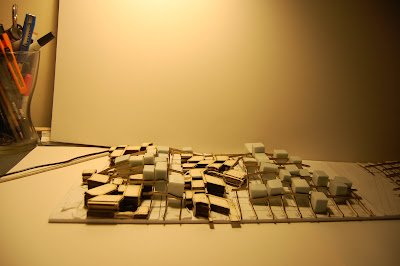 What distinguishes urban from for example rural communities?
What distinguishes urban from for example rural communities?
Describe this ideal in spatial terms this ideal!
What is the minimal set of parts that constitute a city?Urban / RuralIn history Urban form has been the centre of internal change and development of countries. The progress of human civilization therefore has been reflected in the Cities development and growth. Urban centres started as large areas engaged primarily in commerce and industry. Differently, rural areas are large and isolated areas of a country, often with low population density.
Urban form / functionsUrban forms are always changing and have always reflected economic needs. Therefore depending on functions, cities have a different form and morphology. Moreover this can be seen in the modern cities which has become the stage of a private and super competitive economic. Modern cities are in fact loosing their identities leading now to city design depending only on the profit of the area and its function.
Utopian City / the city start with connections
All areas of the city should be connected by public high speed trains. The city network should allow people to travel easily around the city and should promote citizen to use cleaner forms of transport. Therefore the logic of the streets will be an interchanging network which will change its routes between high speed trains, cycling and pedestrian paths. The interchanging of routes will help pedestrians or cyclists to use trains when needed and to travel around the city quickly. This network will work on different scales and interchangeable levels of the city, ground underground and over ground.
The city / interaction with natureThe city energy will be sourced from green supplies. The city will embrace natural green spaces such as city Parks and urban green areas. Those spaces will be public and integrated with the city establishing an important part of the city’s social structure.
The city Form / vertical – horizontalThe city structure will spread horizontally and few vertical structures will be constructed in order to create heterogeneous spaces for the city. Therefore public and private will be in-cooperated in a network designed to stimulate movements but also to allow people to rest in quite spaces if needed.
Interactivity / sharingThe city will be design to encourage interactive activities between people and city zones in order to eliminate the suburb that will not exist anymore as an isolate areas as defined by M.Friederick (2007) “Suburban buildings which are freestanding objects in space. Urban buildings are often shapers of space.” The city will be able to reproduce its structure just expanding itself. As a motherboard works on transmitting signals and sharing information the city is designed in order to share resources and to be a space of freedom that will stimulate the possibilities of emerging new structures.















 What if the pattern start be dismantled...
What if the pattern start be dismantled...






 Mieczyslaw Szyszkowics " Pattern Composed with Squares"
Mieczyslaw Szyszkowics " Pattern Composed with Squares"

