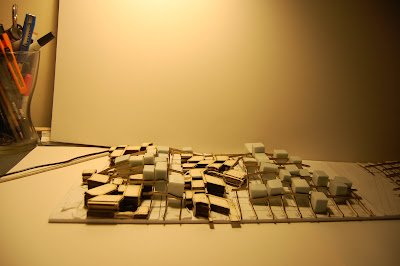the following studies analize the patter as a system which could generate different fields for a urban layout.
the rule used is insipred by the one used to generate the 2d pattern: the layering system
slice of the pattern tested on site
the squar e area for the model was selected area from the pattern in order to test the model on scale 1:500
second option: sliding the leyers
As we can see in the image above each layer of the model is around 2mm that in scale 1:500 corrispond to only to 1 mt. In order to start analyze urban field we need to get the proportions right therefore in the following studies the layers are changed to scale and each of them measure 3 mt.
the smaller blocks measure 5 mt going up to a max of 20 mt.
elevation density: the previus systems were generated by layers of same plans what if we change the elevation density of the system?
( see image below)











